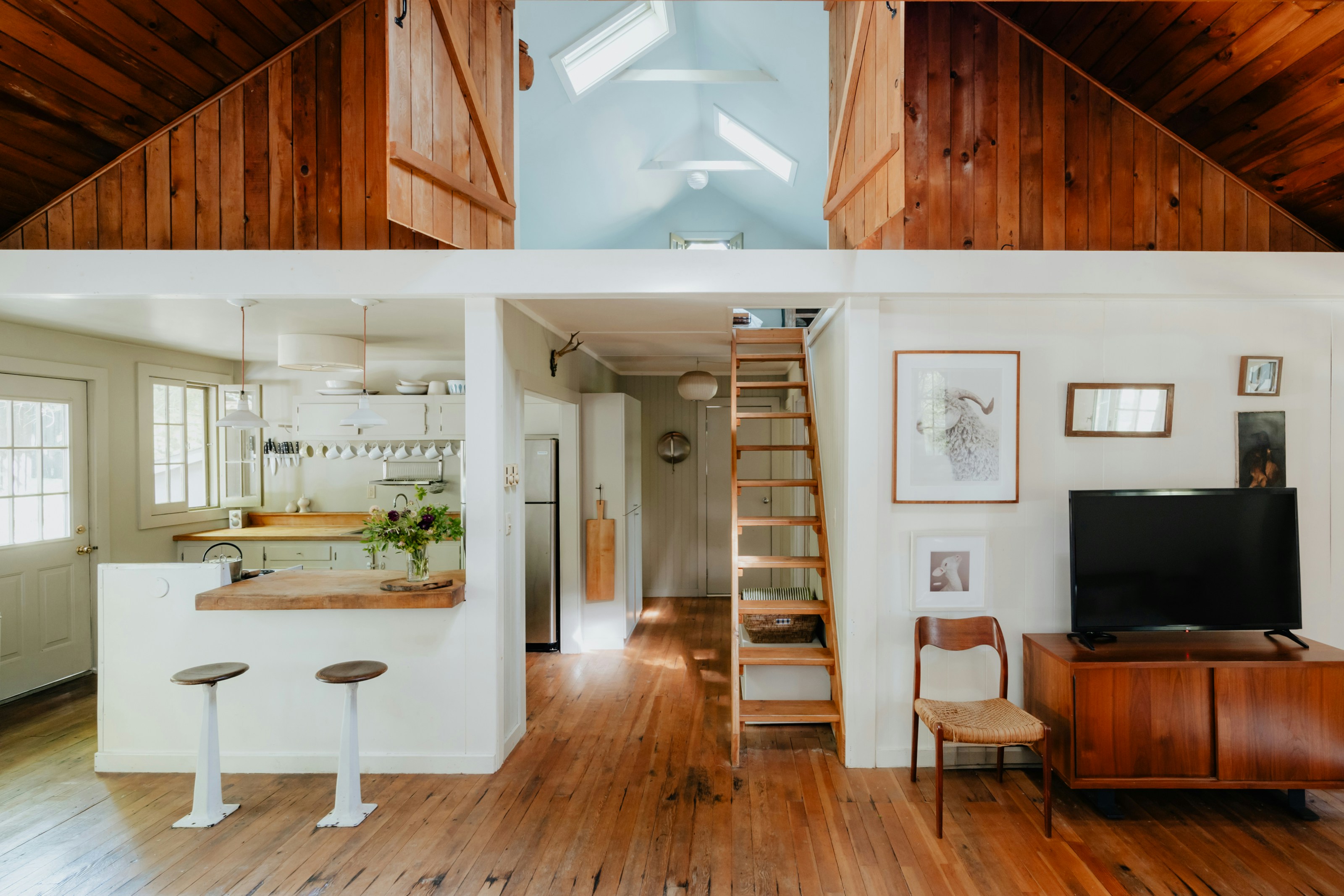Urban Loft Conversion
Client
South Architecture
Location
Brooklyn, New York
Year
Aug 9, 2022
Project Overview
This Urban Loft Conversion transformed an old industrial warehouse into a stylish and functional living space in the heart of Brooklyn. The design retained the building's original character, preserving exposed brick walls and wooden beams, while introducing modern elements like polished concrete floors and sleek, minimalist furnishings. The open-plan layout maximizes natural light and creates a spacious, airy environment perfect for contemporary city living.
Challenge
The primary challenge was balancing the preservation of the building’s historic elements with the introduction of modern comforts. Additionally, integrating advanced heating and cooling systems within the existing structure required innovative engineering solutions.
Result
The project resulted in a seamless blend of old and new, with the loft maintaining its industrial charm while offering all the amenities of modern living. The use of industrial-inspired materials and fixtures, combined with smart home technology, created a space that feels both timeless and cutting-edge.
"Working with Urban Oasis was a fantastic experience. They respected the building's history while giving us a home that fits our modern lifestyle. The attention to detail and creative solutions they provided exceeded our expectations. We're in love with our new loft!"
Antony Leo
Manager of Carter & Hall






